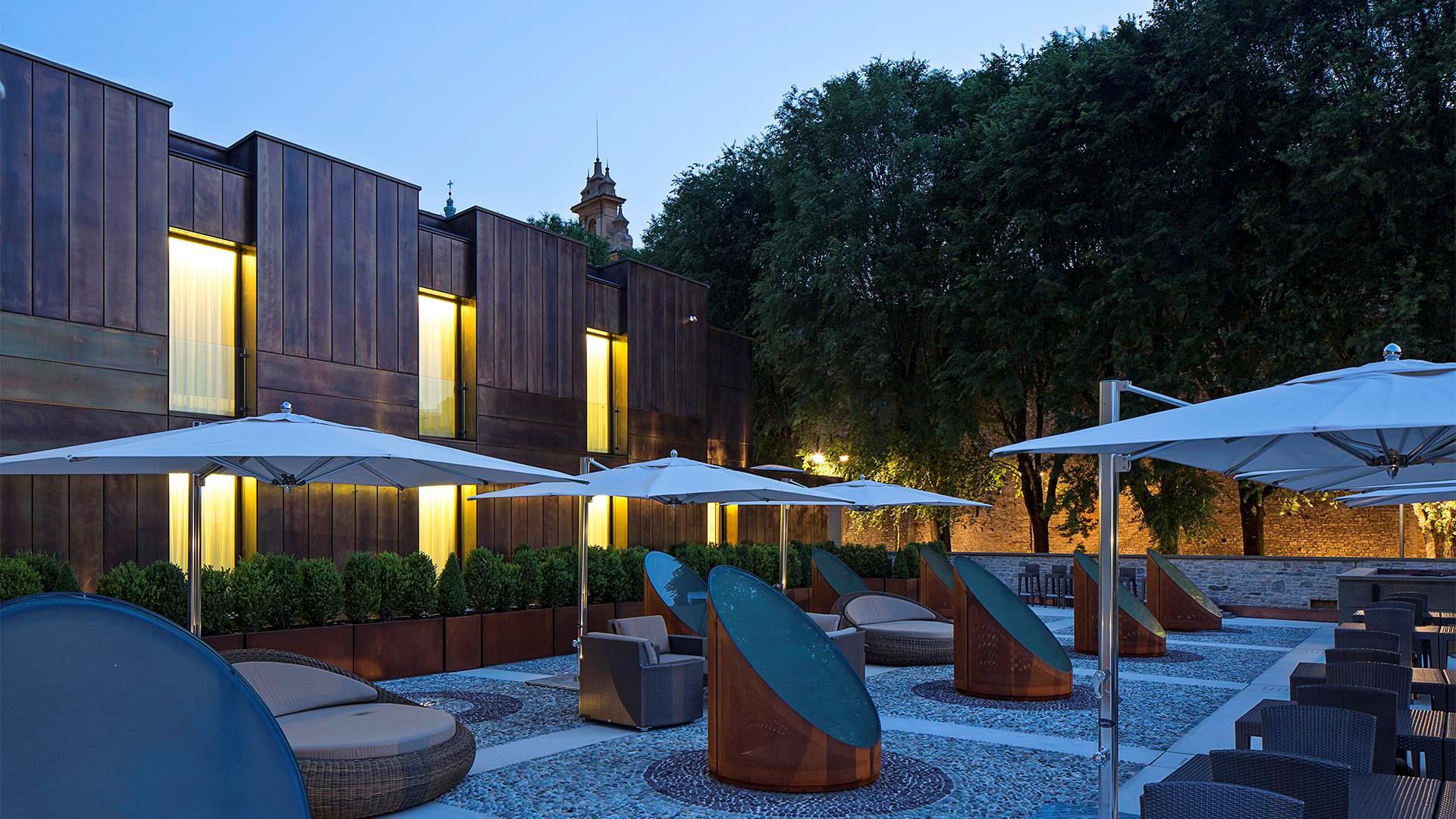With areas for shopping, production, offices and public services, including a museum, the new quarter - redesigned by Belgian studio Art & Build - extends over an area of 60,000 m2 (of which around 44,000 are commercial), accommodating over 120 shops and restaurants, eight cinemas, a large adventure park and numerous areas for recreational activity and for children. The entire open space is defined by a network of streets and spaces for leisure, most of which covered by a large, glazed roof of around 10,000 m2. The urban layout is articulated around a pedestrian promenade placed on an axis between the two main levels of shops: one between the buildings that overlook the Willebroeck canal, the other facing onto Lambermont avenue.
The design of both the architecture and landscape makes extensive use of eco-sustainable systems based on natural resources: water from the canal, green roofs with photovoltaic panels, spaces for moving through without barriers, the use of energy for heating from the nearby incinerator. On an expressive and technological level, Art & Build have come up with a scheme that seeks to achieve maximum harmony with the architecture of the existing buildings, above all through an emphasis on the use of high-quality materials. References to an industrial past in particular have prompted an extensive use of steel, sometimes perforated (for example in the ventilation grills facing onto the commercial spaces or in the double-skin facade of the office building), sometimes pre-oxidised (the large planters).Zinc has also been used a great deal as a cladding material as well as in the development of a new design of pre-patinated facade that evokes the classic design of Parisian roofs.
Text by Guido Musante - curtesy of Domus
fr
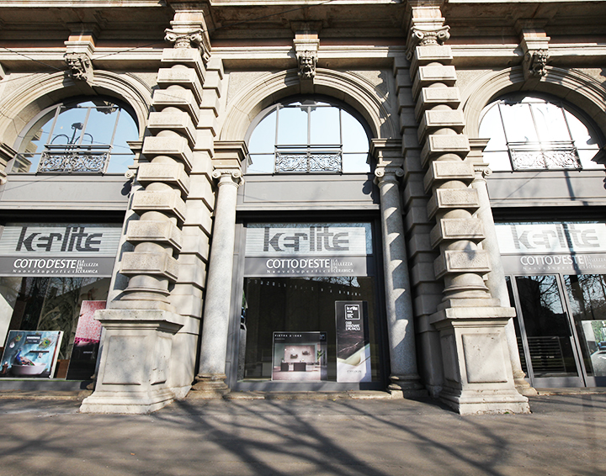
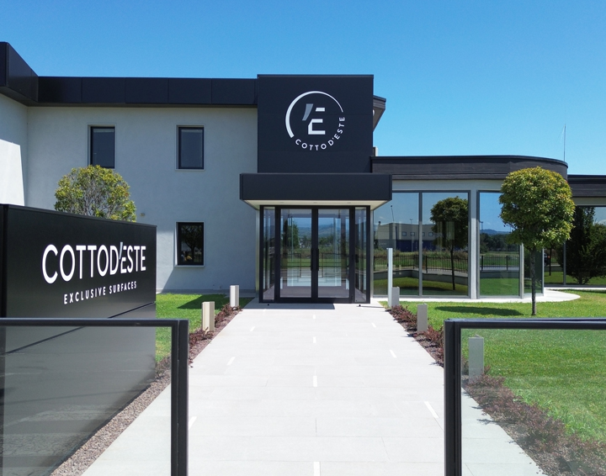
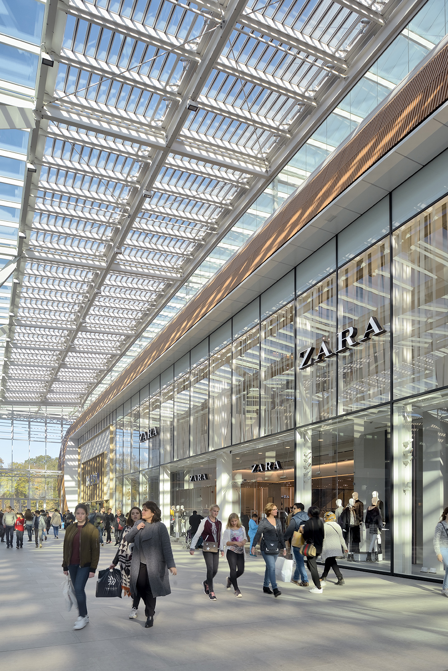
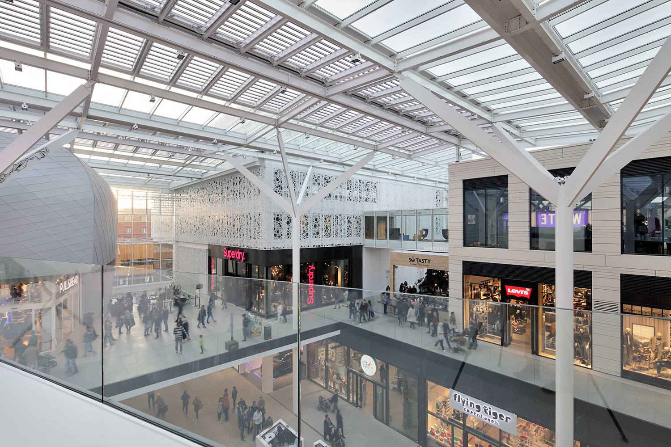
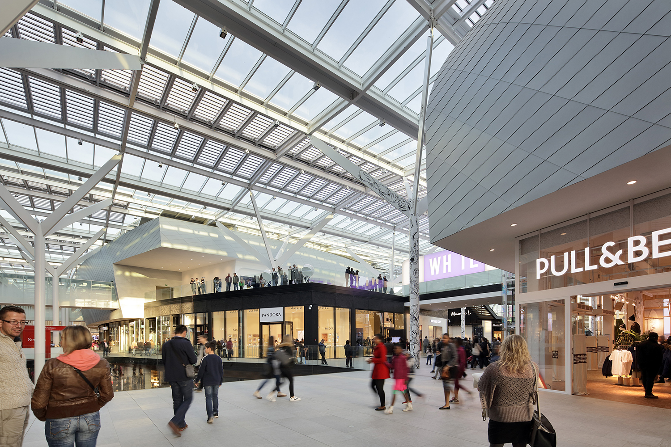
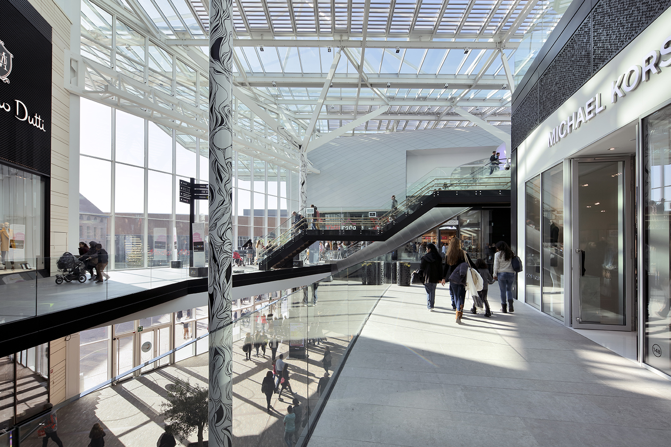
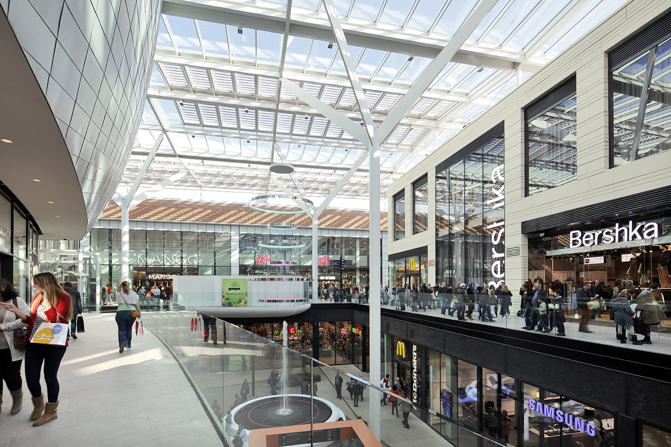
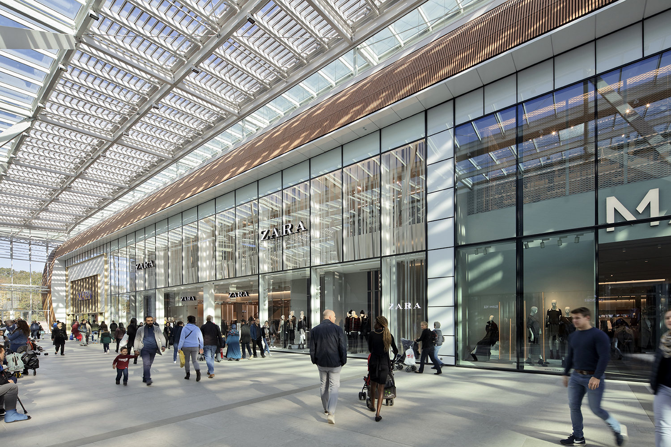
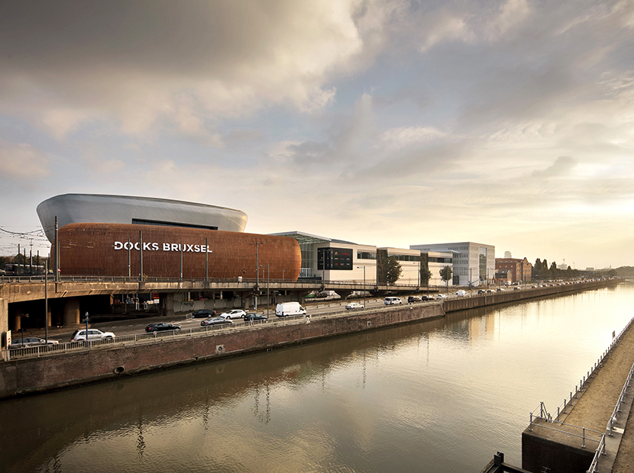
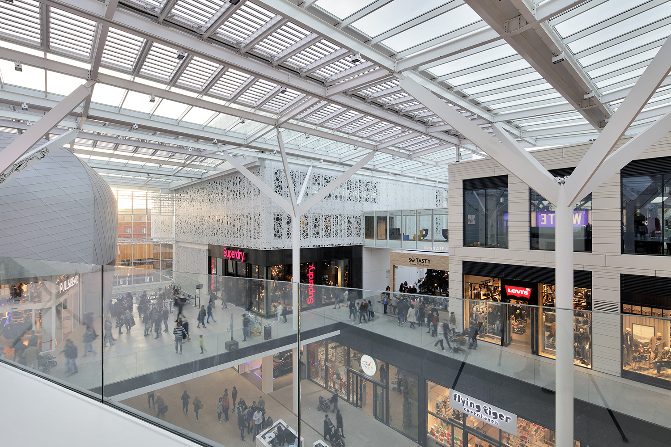
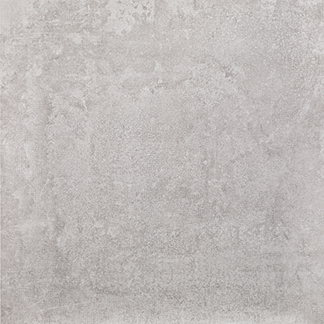
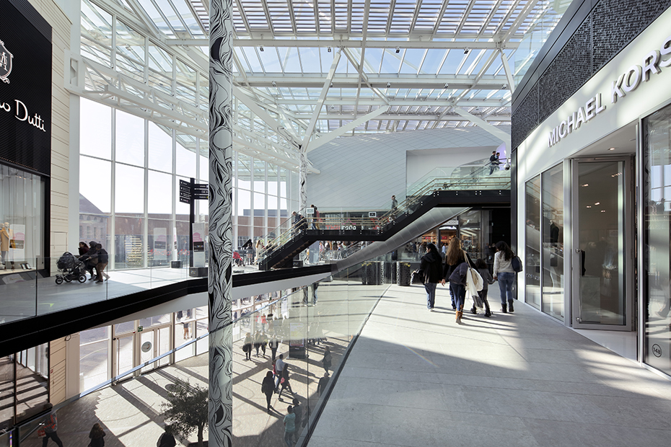
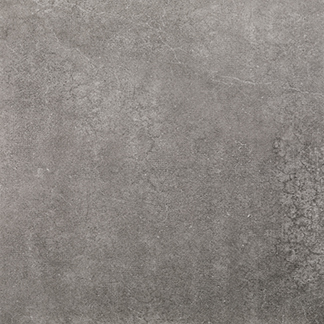
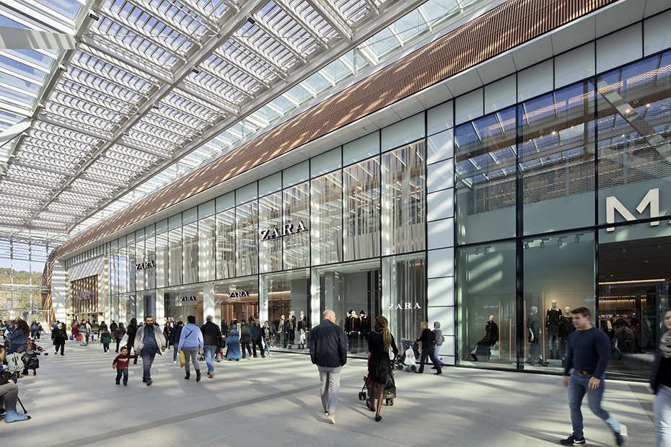
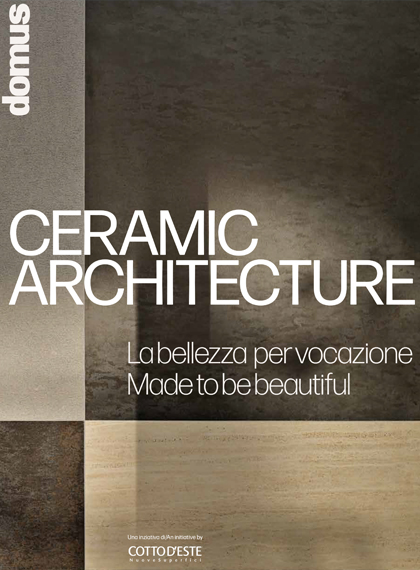

.jpg)
.jpg)
.jpg)
